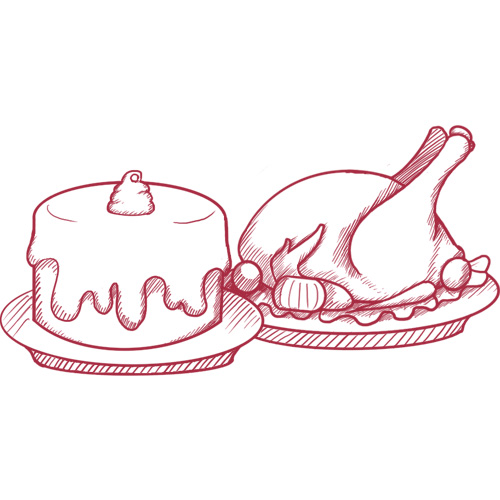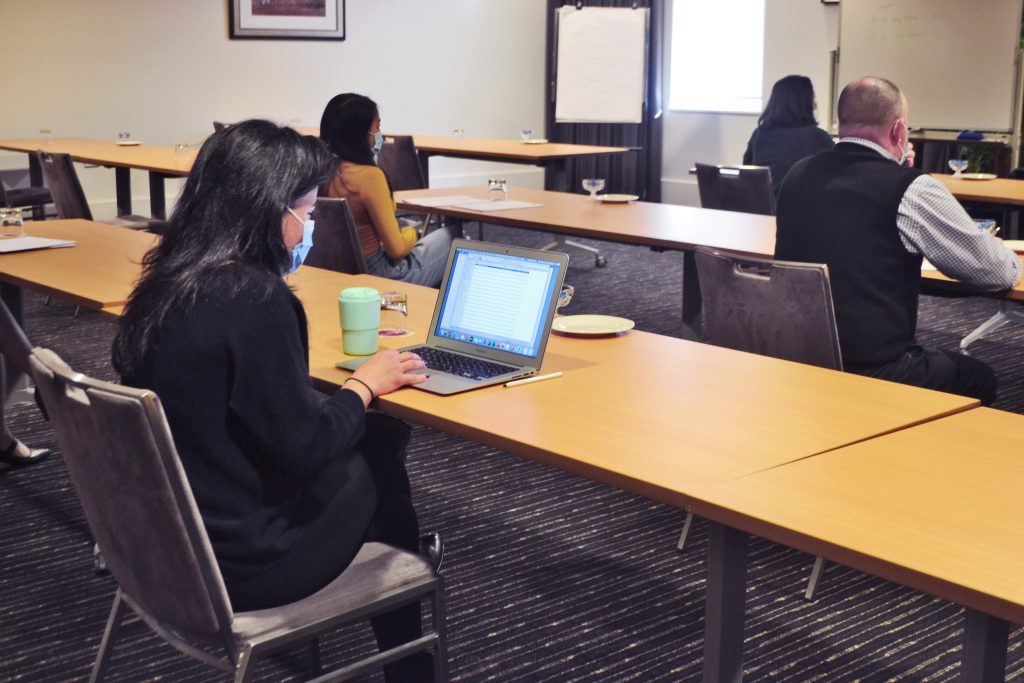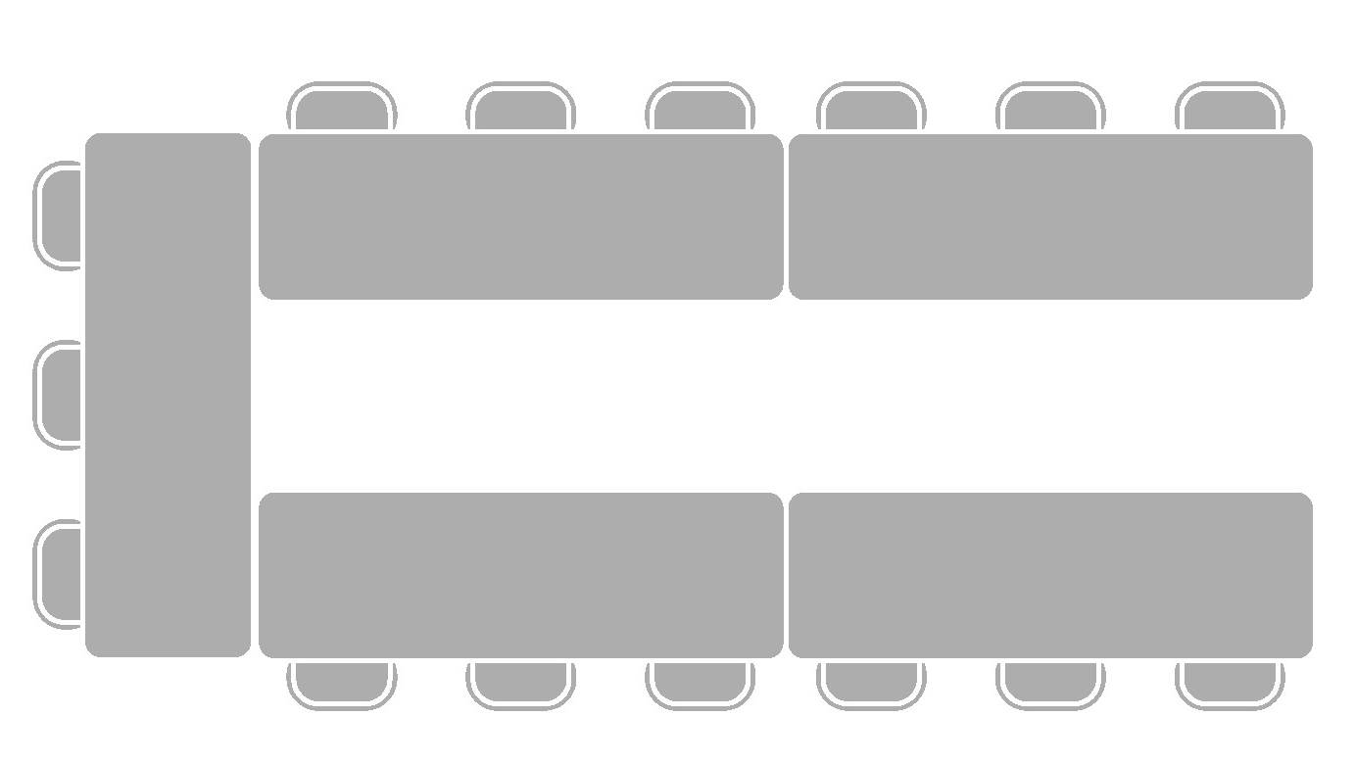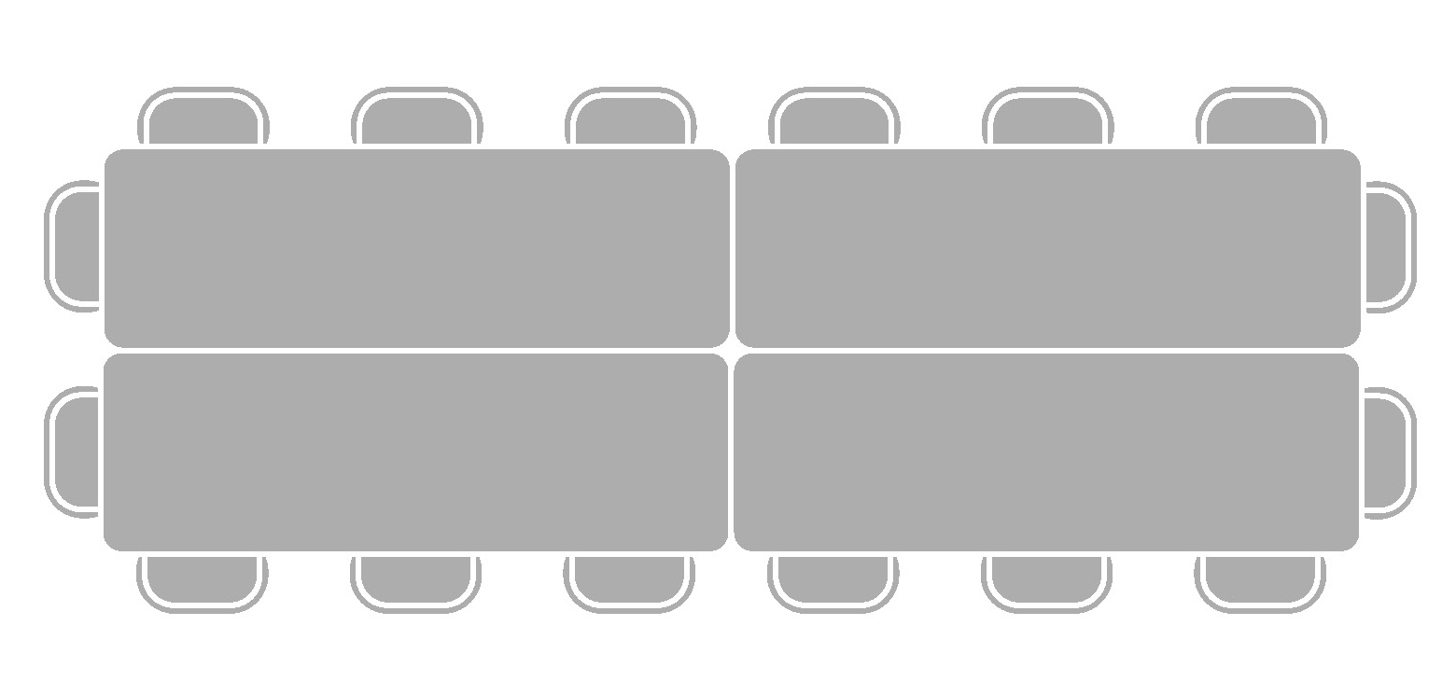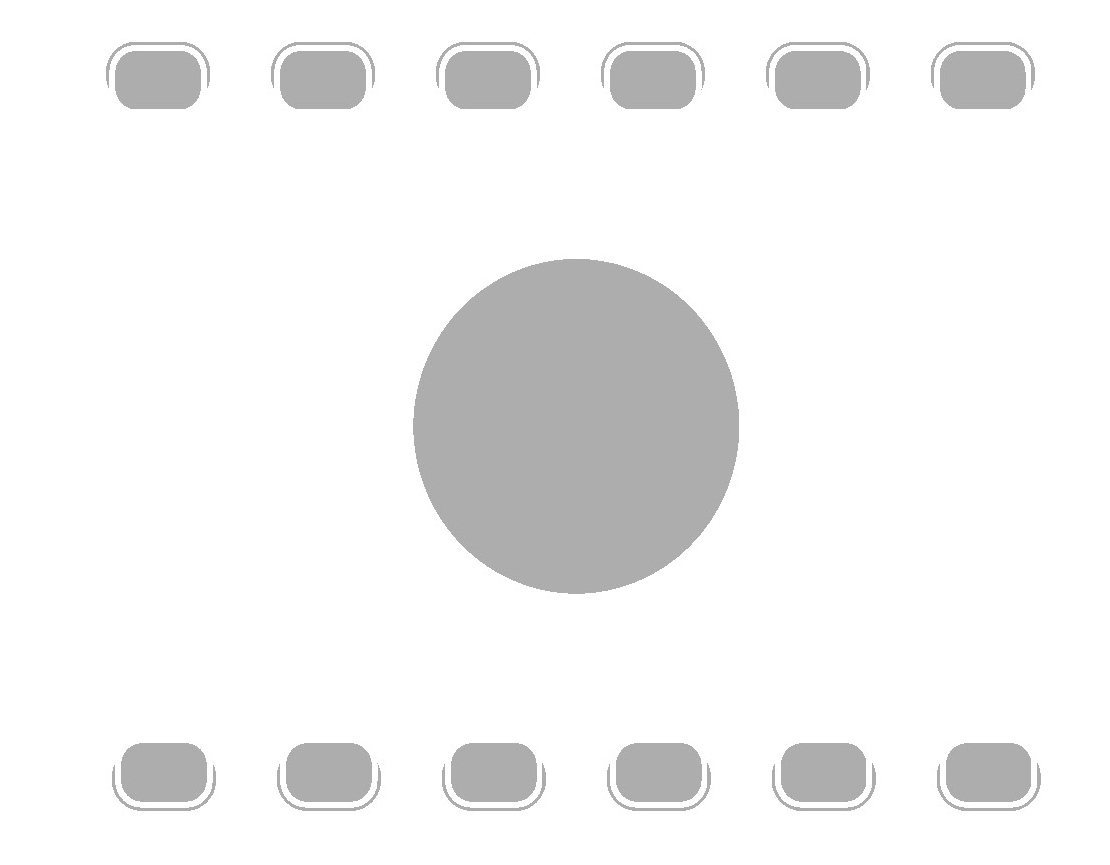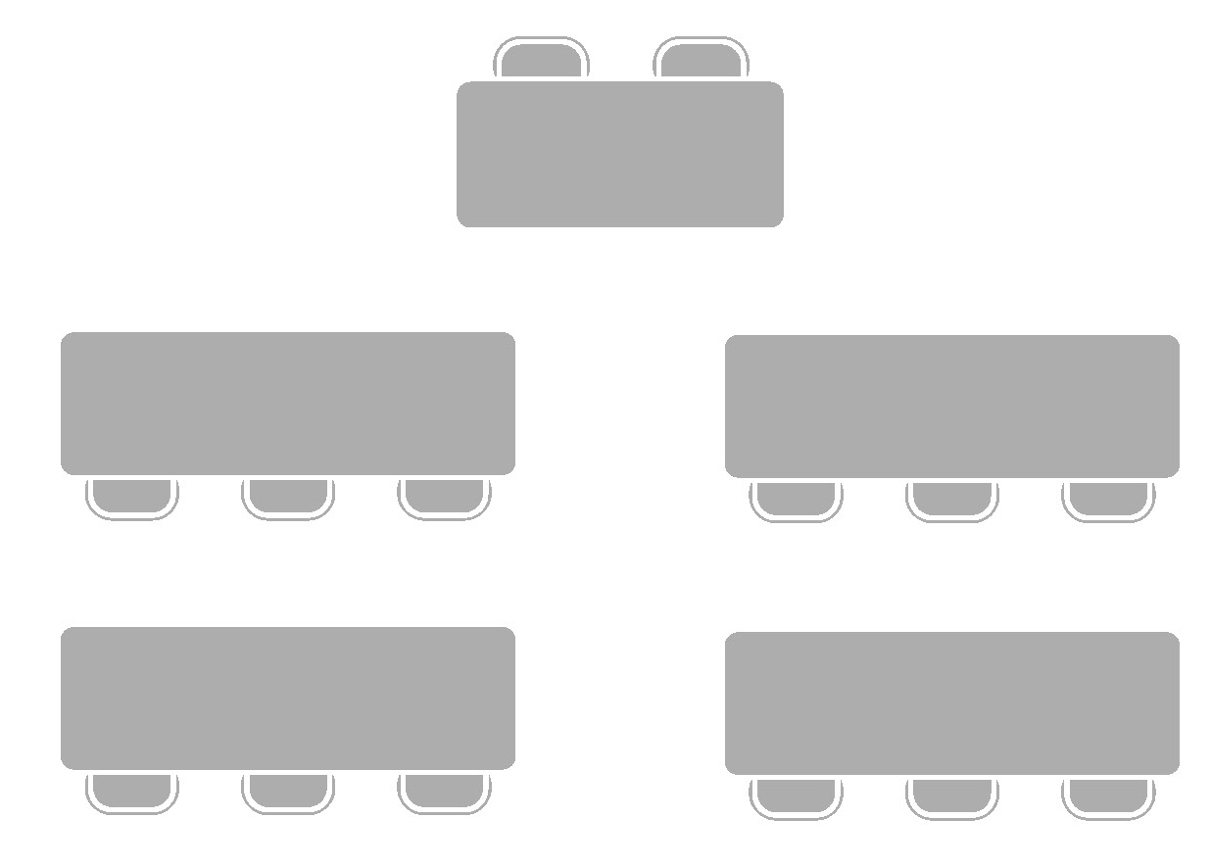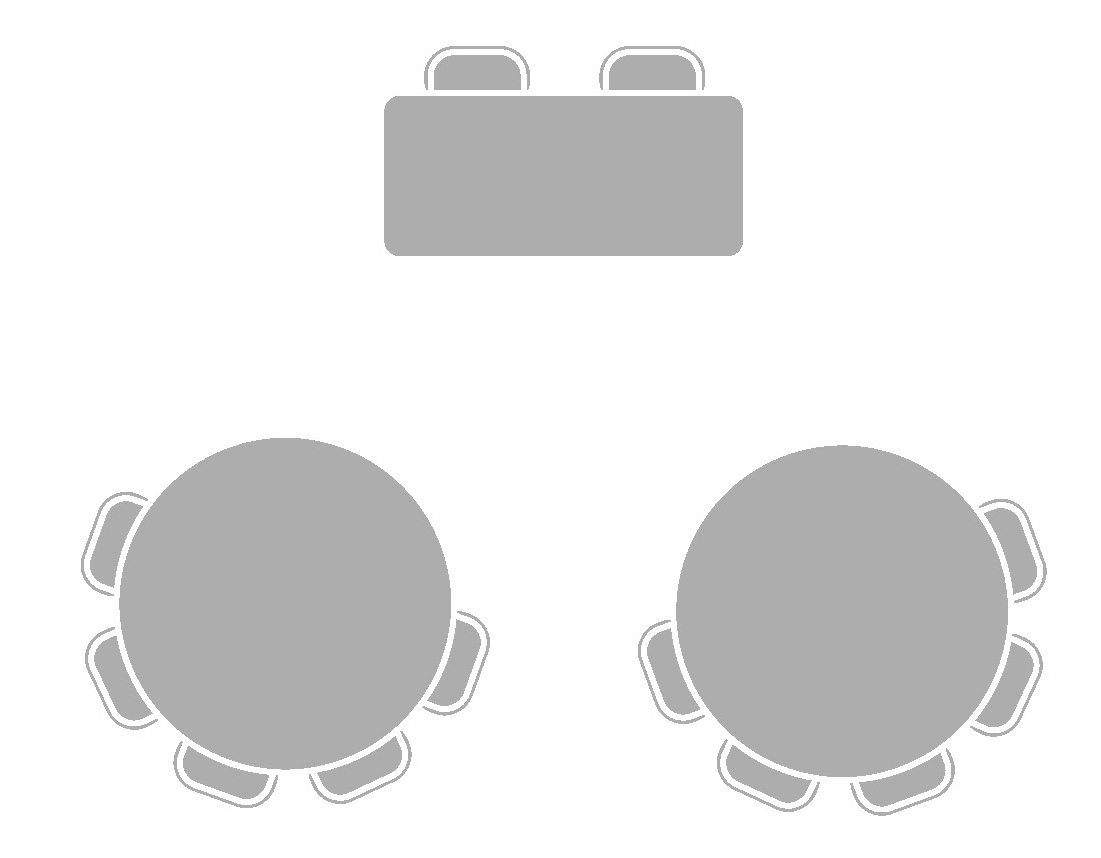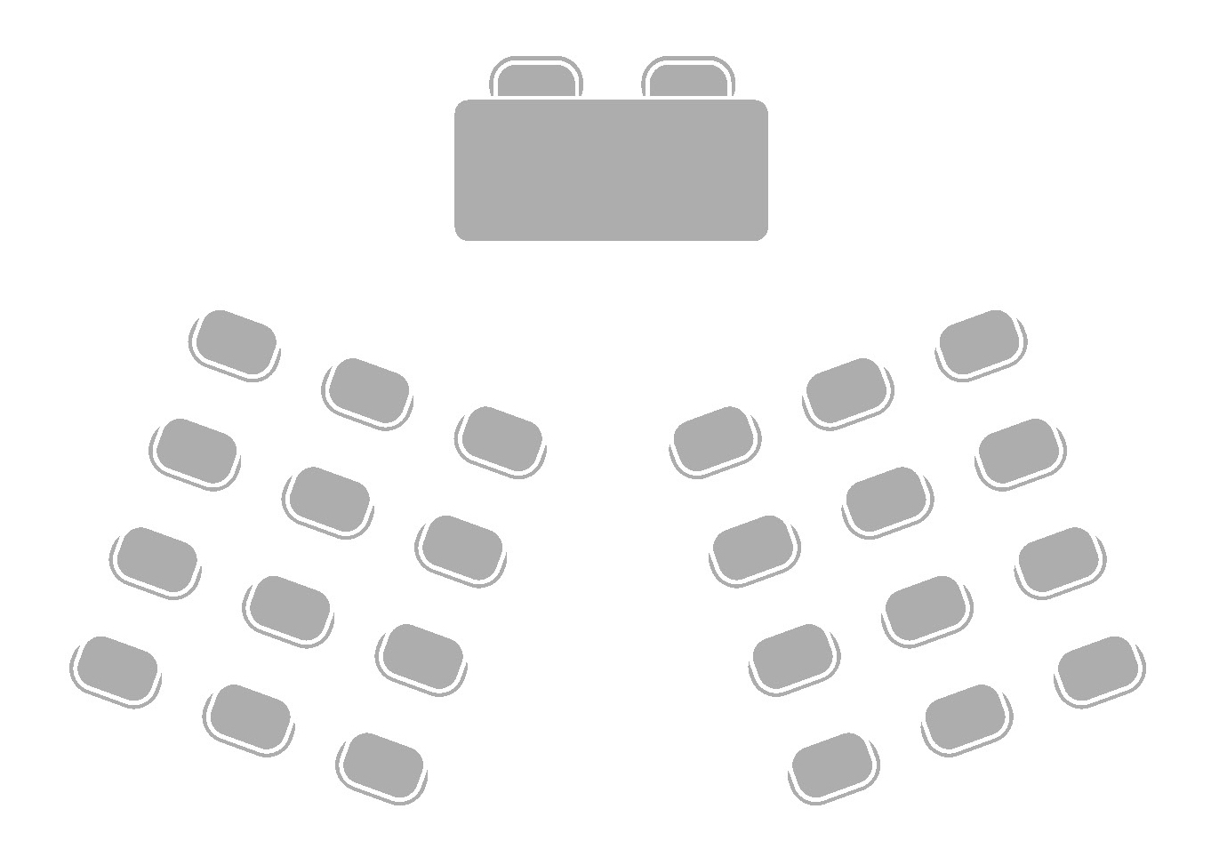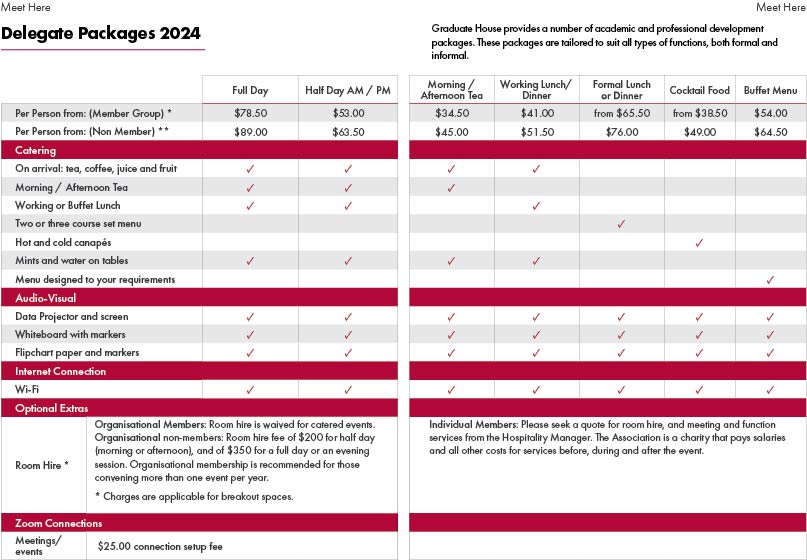Meetings and Functions
Meetings and Functions
Book your event now!
Please contact the Hospitality Manager by Phone: +61 3 9347 3428 Email meetingservices@graduatehouse.com.au OR by submitting an online enquiry.
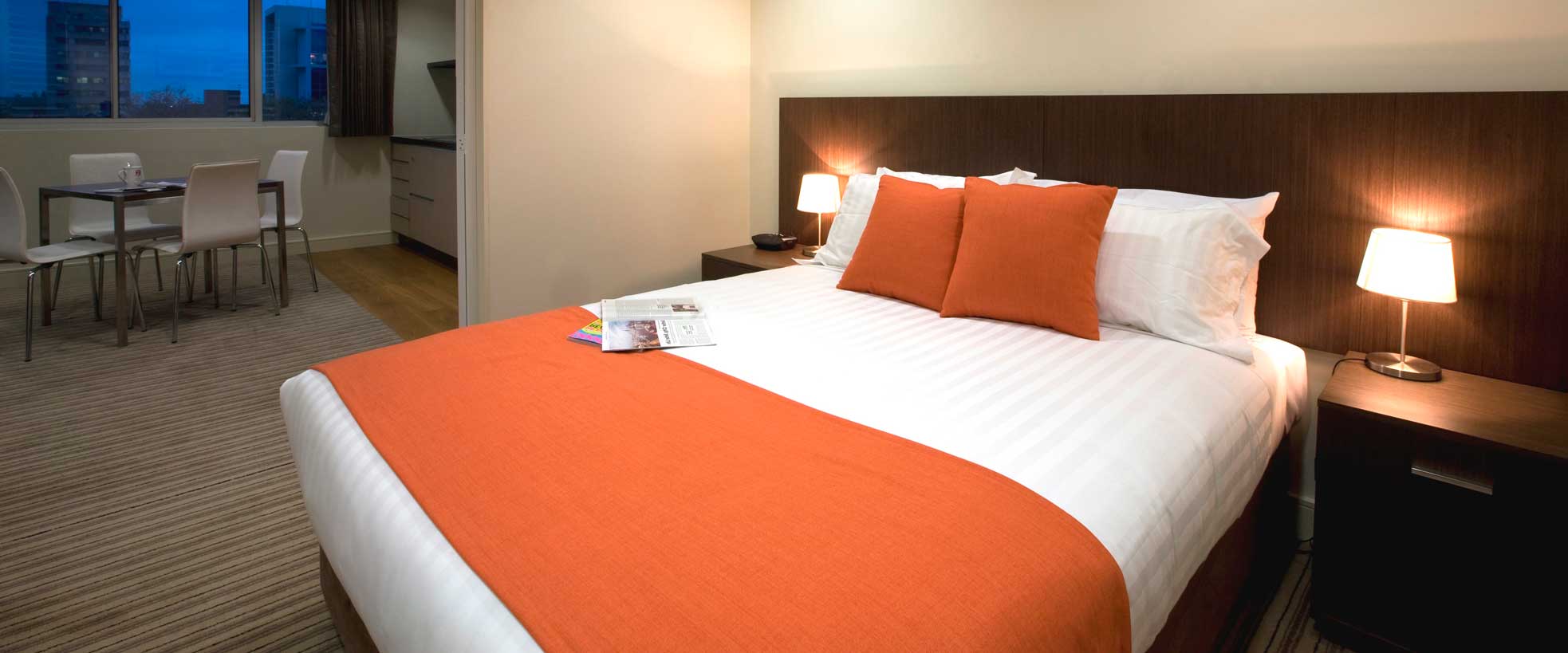
Accommodation for your delegates
Your event delegates are welcome to stay at Graduate House. We have a range of rooms and apartments to suit different budgets (from Professor to student).
Open and Safe
Our meeting and function services are open for meetings, seminars, professional development, dining and other events at Graduate House.
We can assist also with ‘hybrid’ events – with some delegates at Graduate House while others participate remotely.
We are pleased to take advance bookings.
At Graduate House, the wellbeing of our members /customers remains our highest priority. We continue to review our services according to the latest advice from Government health authorities.
Yes, we have in place stringent safety measures:
-
We prepare and serve food and beverages according to strict food safety and hygiene requirements.
-
Hand sanitisation stations throughout venue.
-
Our restrooms and all surfaces are cleaned very regularly and with antiviral disinfectant.
-
Where mandated, masks are worn indoors. We have both paper (disposable after one use) and our own Graduate House cloth/reusable/washable masks available for sale onsite (and online).
-
Signage around the venue reminding you to follow COVID safe practices such as physical distancing and frequent hand washing
We appreciate your support and look forward to welcoming you back safely to our venue.
Click to view theGRADUATE HOUSE BOOKLET |
Room Configurations |
Menu |
Morning or Afternoon Tea Menu
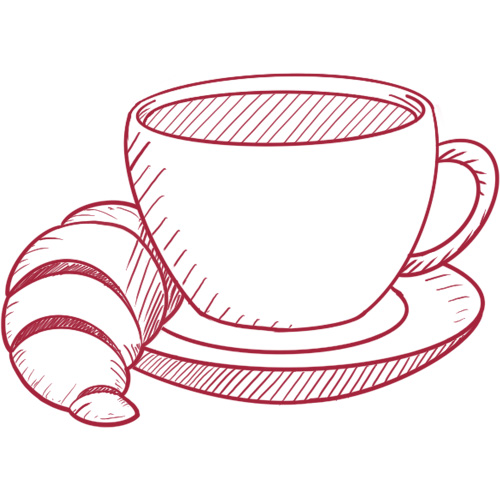
Cocktail Menu
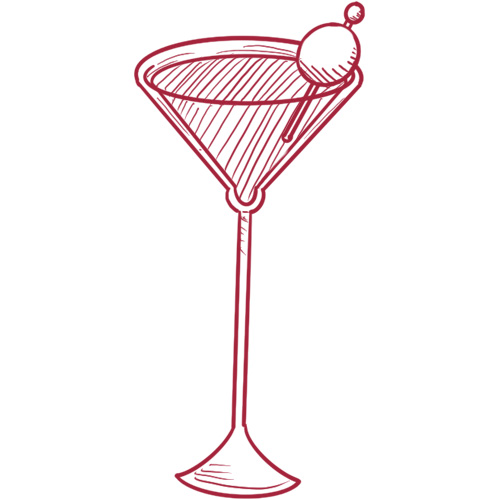
Private Dining Menu 1
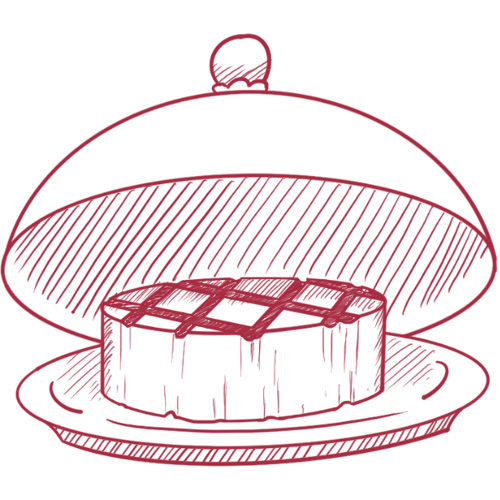
Working Lunch or Dinner Menu
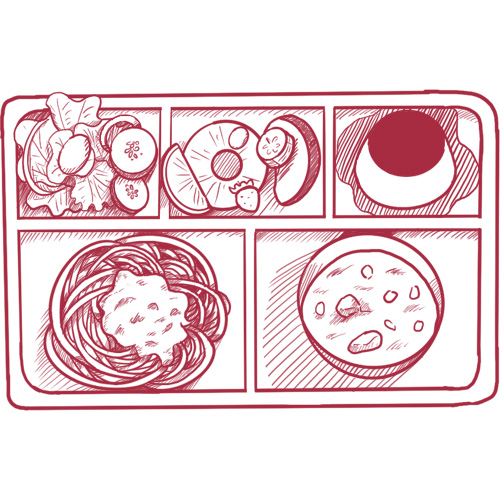
Private Dining Menu 2
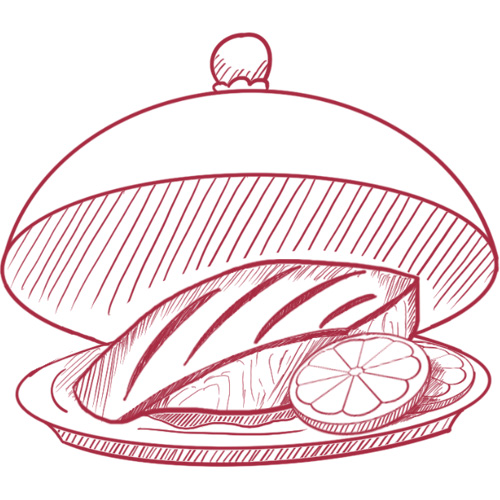
Buffet Menu
